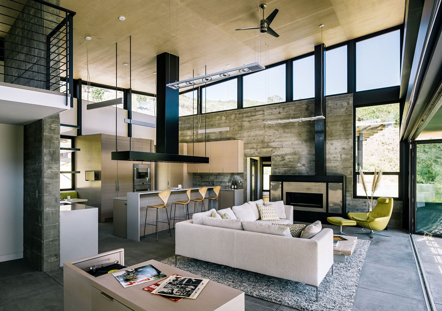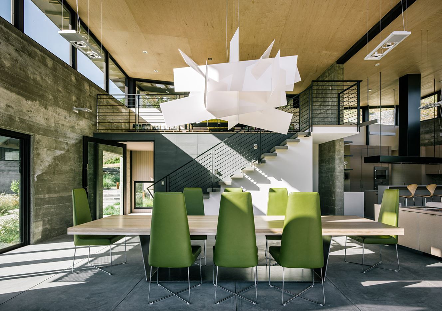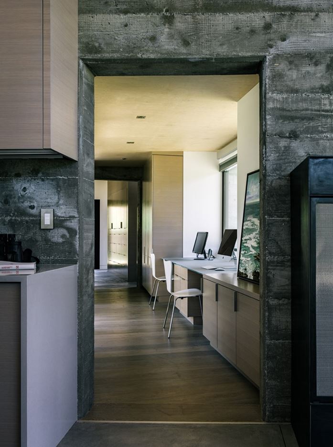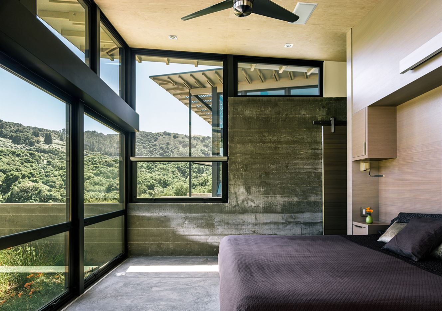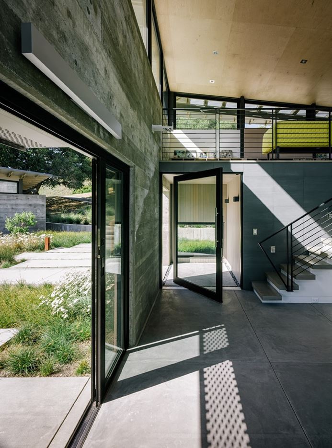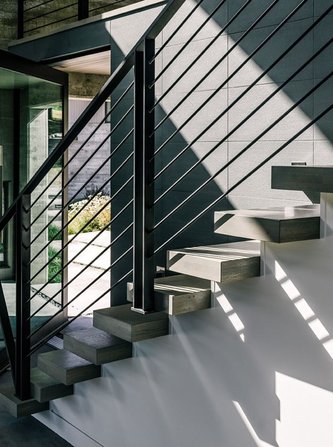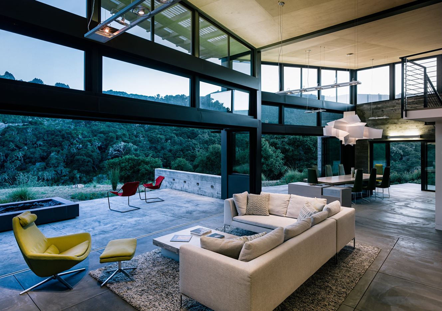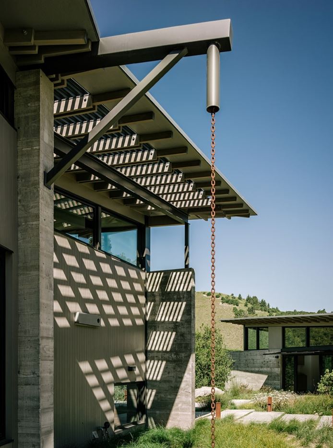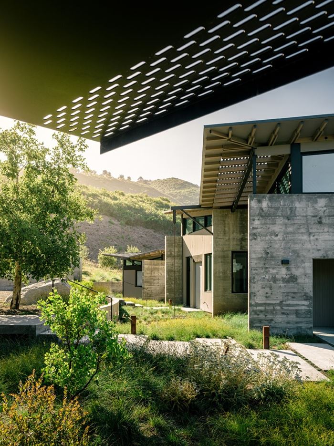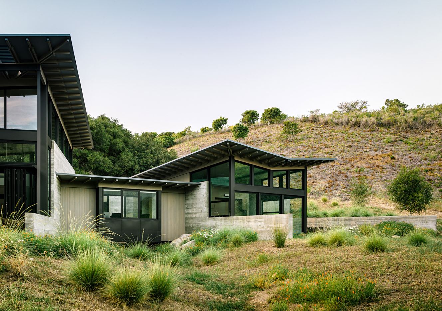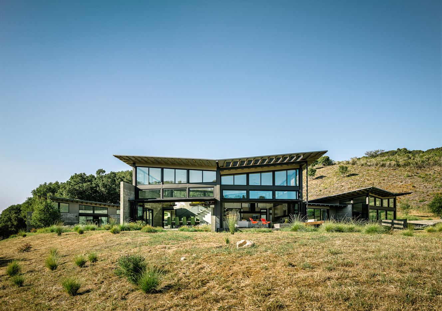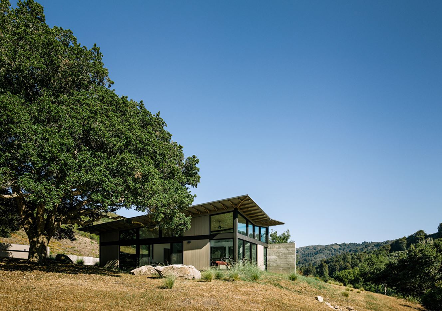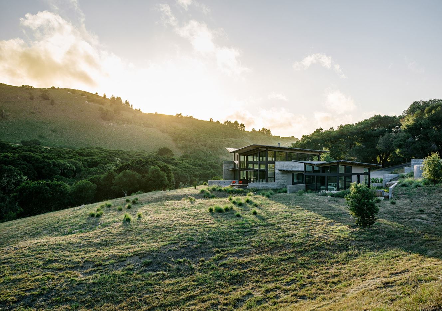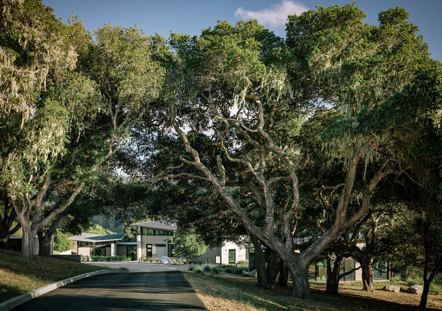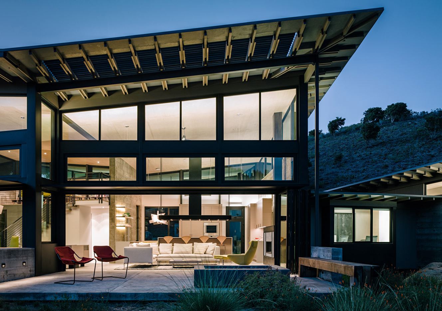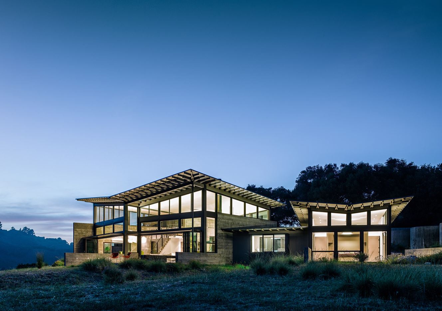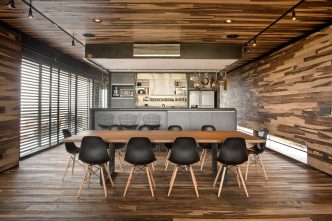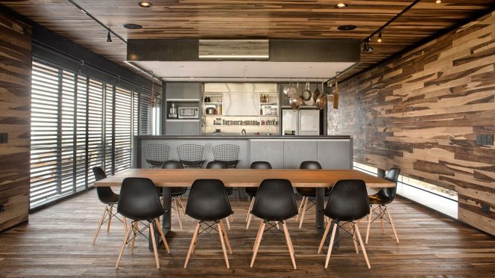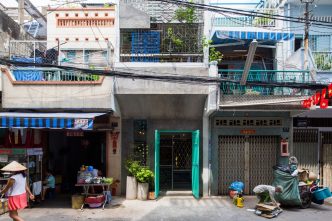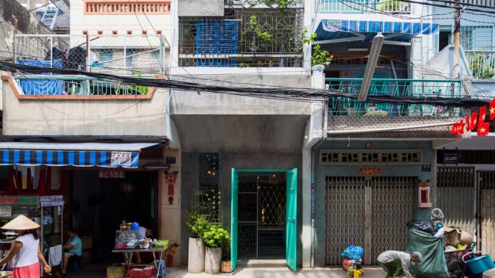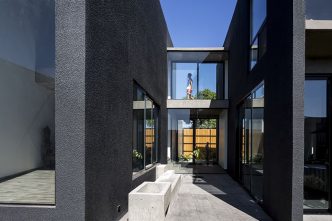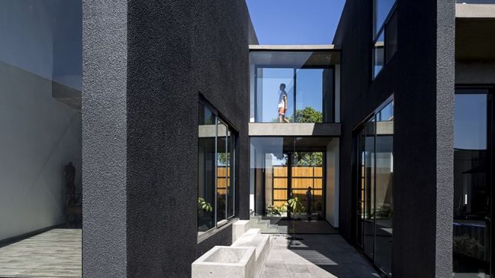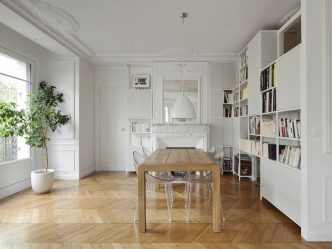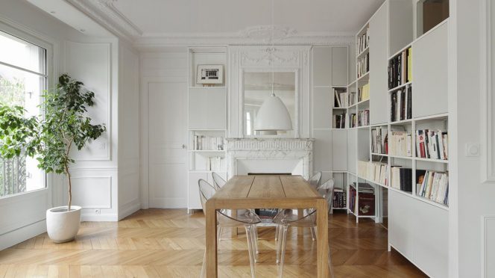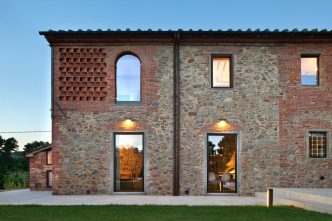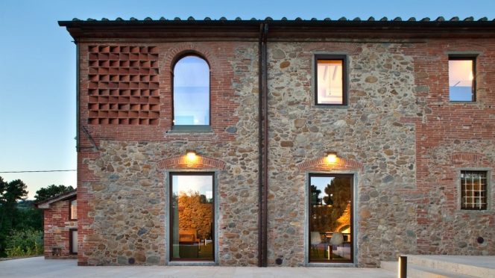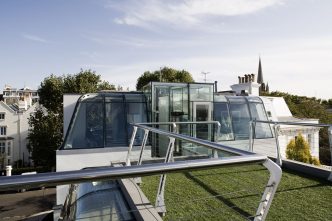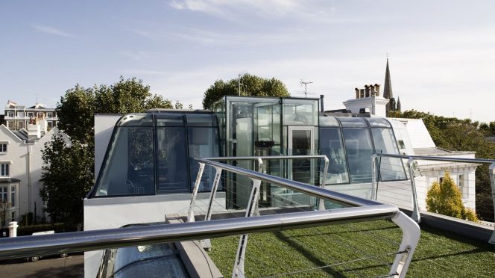This eco-conscious retirement retreat perches as lightly on the land in appearance as it does in environmental footprint. Its site lies in the Santa Lucia Preserve, a 20,000 acre private development and land trust near Carmel, California. Early in the design process, the clients observed that butterflies, too, called the site home, and the form of the house refers specifically to the insect’s lightness and grace.
Because its site is flat enough to accommodate living on one level, the home is comprised of three separate but interconnected pavilions, each capped with a soaring roof. The central pavilion houses the primary living, dining, and cooking spaces, while the two that flank it provide spaces for sleeping, bathing and relaxing. The pavilion roofs harvest rainwater, an increasingly precious resource, and the home’s neutral palette of concrete, plywood, and steel fosters passive heating and cooling tactics. A discrete 7 kWh solar array covers half of the remaining energy needs, leaving the clients immersed in the drama of the landscape with minimal impact.
Photography by Joe Fletcher

