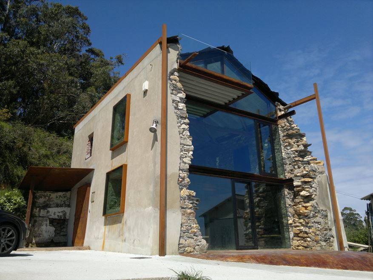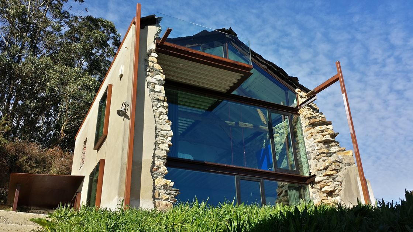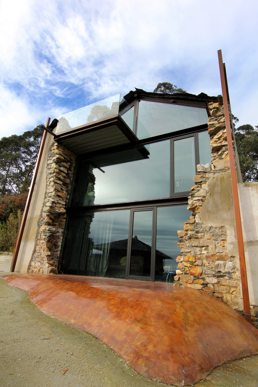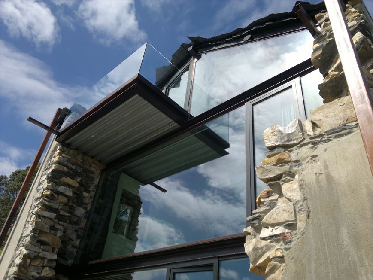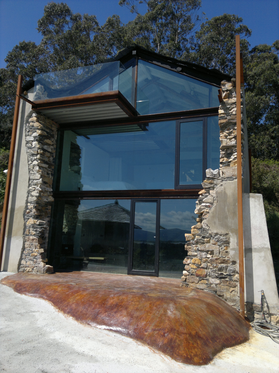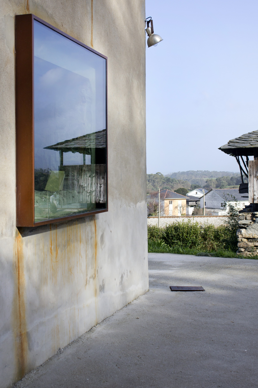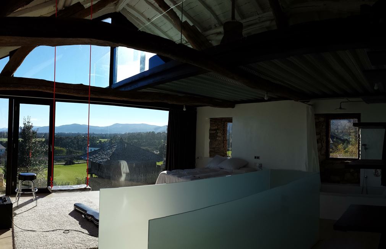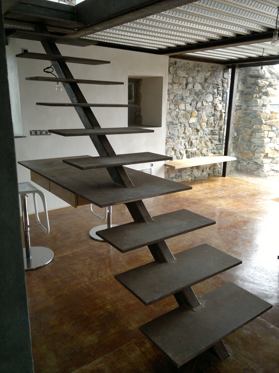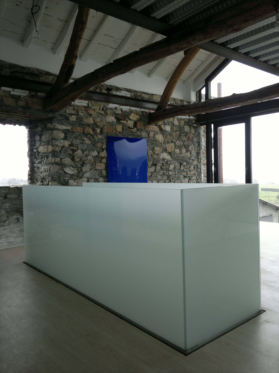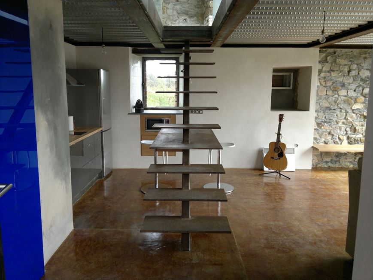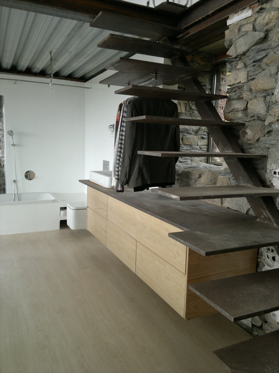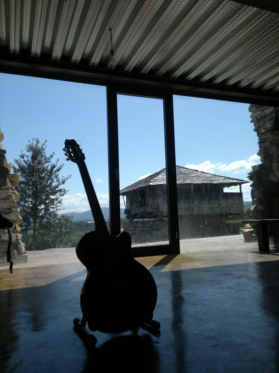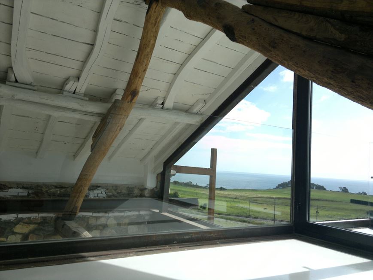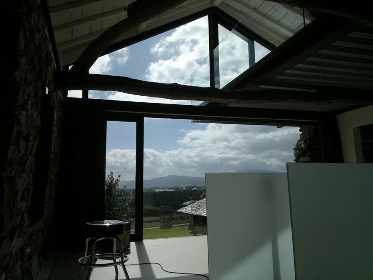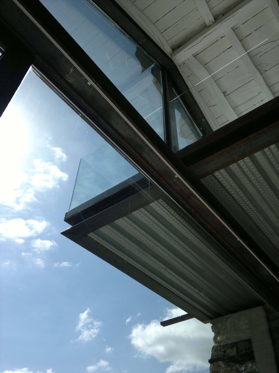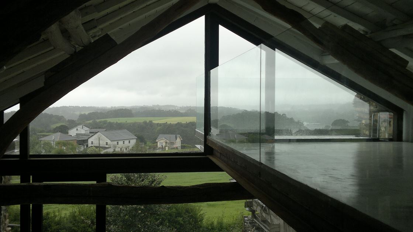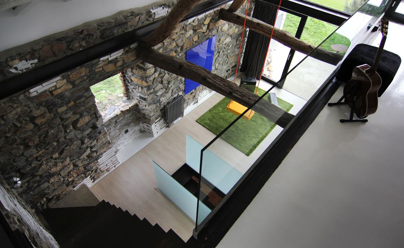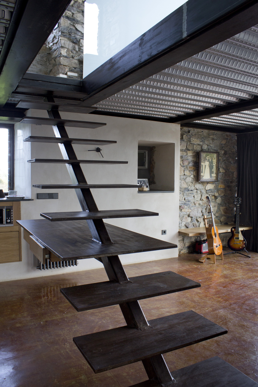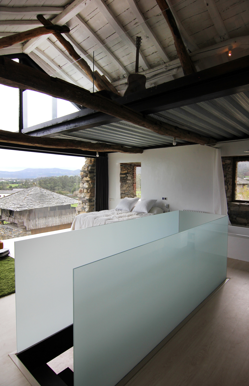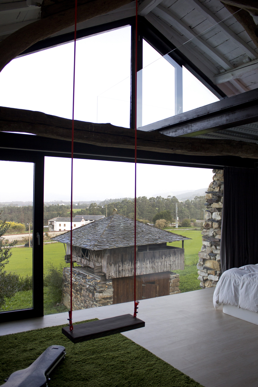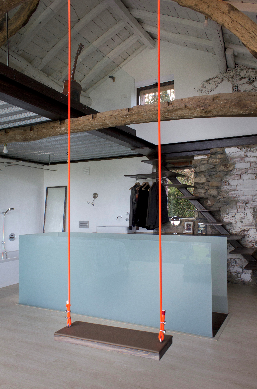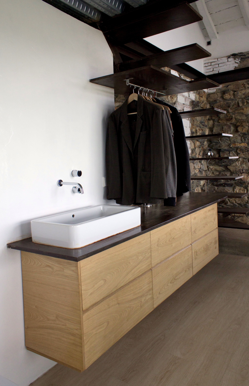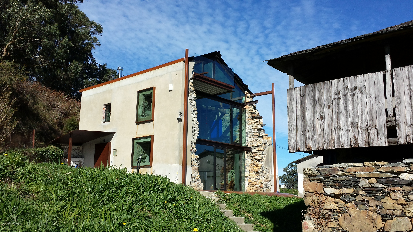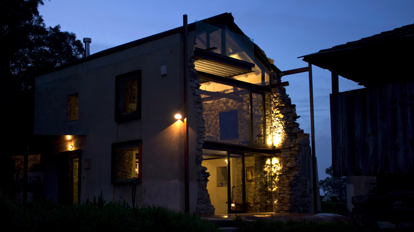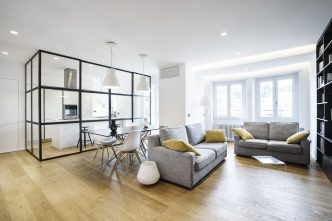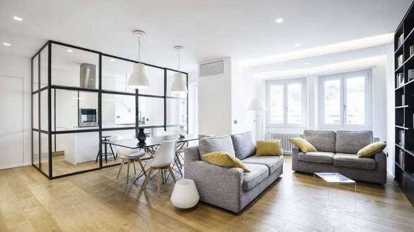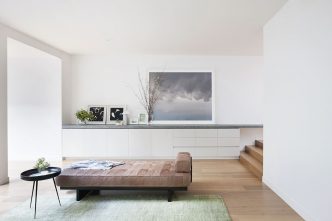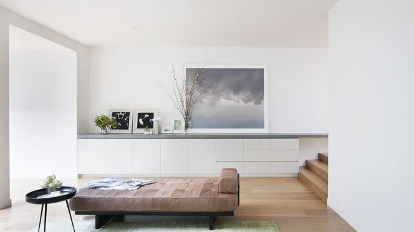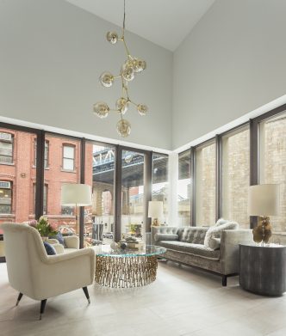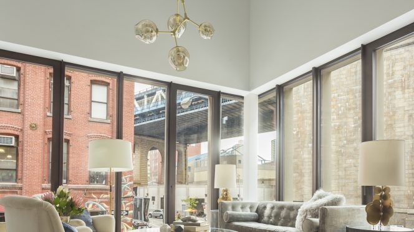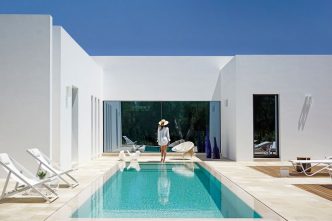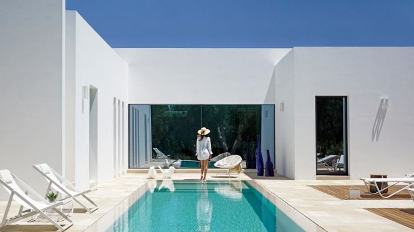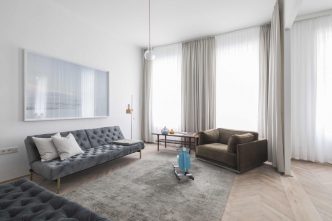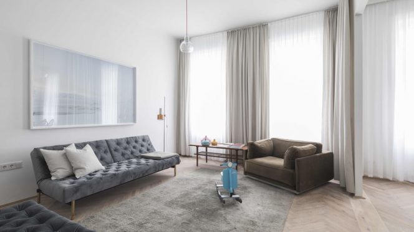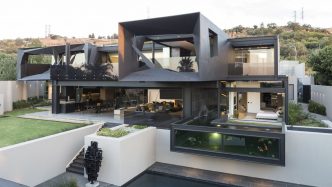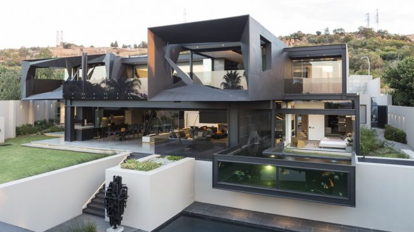The house is located in the Sabugo de Otur village, a coastal rural village in the surroundings of Luarca village, in Valdes county, Asturias.
In this environment there are quite a lot of rural single-family homes,for farming and cattle-breeding. These buildings are irregularly spread around the area.
A rural universe that preserves the natural heritage typical from the western asturian coast, in which beach and mountain share the landscape. An area whose houses are stark, not giving into exhibitionism, presenting pure and bold volumes, with slate-finished gabled-roofs.
Tagarro-de Miguel Arquitectos:
We wanted to recover the memory of the small family home, who had lived long, it was remembrance, childhood, illusions and hopes, but now a different way of life was needed, in order to see more.
It presented a discreet compact volume, exquisite in its modesty and austerity, an architecture adapted to surroundings, necessities and limitations; however, inside, it was dark, overprotected by its fabulous environment, denying the external world.
It needed to breath so we need to give it light, air,sea… but respecting its essence, its past, its memory.
It was decided to preserve the current volumen, the perimeter walls, the existing voids, and the roof cover; but we needed to demolish the east front Wall, the best visuals one, it needed to open its eyes, to look far beyond, to feel more.
We were seeking the visibility as opposed to the wall opacity.
The demolition of the east Wall, to do damage in order to give life, was the corner stone of the whole project. A glass wall was built, and its transparency allowed us to grow the internal rooms, taking the limits of the house to the horizon, to the sea, the sky, teh mountain landscapes….. it was eliminating parts to grow.
As the fundamental principle, it was about intervening with respect, erasing the superfluous, , the elements that hindered purity, without a reconstruction, to search for freedom without losing the memories, to find peace in order to breath and to remember the past.
Internally, given the small net property área, we decided to take out the partitions and to créate a single atmosphere developed in three storeys, communicating all floors to créate a three-storey loft.
On the ground floor a small kitchen, a toilet and a living room; on the first floor, the main bedroom partially at double heights (where the promoter is not going to sleep but to dream, in his own words) with a bathroom open to the views and the under the roof área like a place for playing guitar and relaxing finished with a terrace that flies over the front walls in order to see the sea, and touch the fresh (within the working project, some scaffolding was needed so the promoter and his guitar could decide the terrace height, to maximize the views. Project had a lot to do with madness and illusions).
As far as materials go, we were interested in giving credit to the passing of time that leaves its footprint in matter, in stressing irregularities, roughness, imperfections, textures, erosion, the marks of time being show non materials; in the stone walls and wooden columns…,as opposed to the overvalued novelty we have nowadays, opposed to the excessive perfection, to the false tidiness; and also to make justice to memory, to remembrance, to the energy that was present in the house.
We worked almost exclusively with the existing stone and wood materials, also introducing new ones like steel and glass.
The steel was present in structure, walls, carpentry, porch cover, but leaving it to stain during working, leaving the solders to view, valueing irregularities, textures, the utterly perfect imperfections.
Steel in the light stairs extending their steps to form a table or a shelf, steel in carpentries that sweats stains in the walls…time as a vital element.
Glass, the other leading actor given its magical transparency that blurs the limits , and due to its reflection capacity that captures clouds, skies and moons in the front wall, its lightness in contract with the heaviness of Stone, and its ability to fill the house with light, to give life.
Externally, the existing voids were kept, front wall aside, but approaching them in different ways.
In some cases, we included some external fixed drawers, not visible from inside forming an irregular void finish and eliminating the sensation of limits via an illusion.
Windows with ventilation louvers are placed within the walls and the frames were reduced so externally the irregular wall boundary profiles get perceived. Although the voids are the same as the ones mentioned before, its perception is radically different.
The treatment of the front walls shows an original intention of valuing the erosion, of showing the add-ins, the process, so the loading finishing touches and steel stains start to show up, making the house to look unfinished, giving the sensation that time will be the one that slowly finishes it, so it stays alive as time goes by.
On the torn-down wall, whose origin lies on the rigged broken-down stones, the transparency of gall shows, confronting its lightness and perfection to the heaviness and irregularity of stone walls.
The floor on the ground in that wall stretches spilling itself like if it went liquid, like once the wound is done and allowing the house to breathe, it took advantage of it to reléase some pressure and expand.
Instability was also investigated and so for the access porch, originally projected with more structural projects, those were taken out gradually to try leaving just a sheet metal and a pillar searching for lightness, imbalance and a certain bend.
The project intended to créate a shelter that added value to the humble beauty of simple imperfect things, with memory, things eroded with time. An ordered chaos that would invite us to take things slowly and look further and taste stronger.
The work had a lot of randomness, a lot of learning how to look, lots of madness, hopes and quite a bit of thinking slowly alongside with a fantastic and sensitive promoter, who is really looking forward to a swing that will hang from the roof in front of the torn-down Wall , in the same spot where he used to play when he was just a kid……in order to have a different look.
