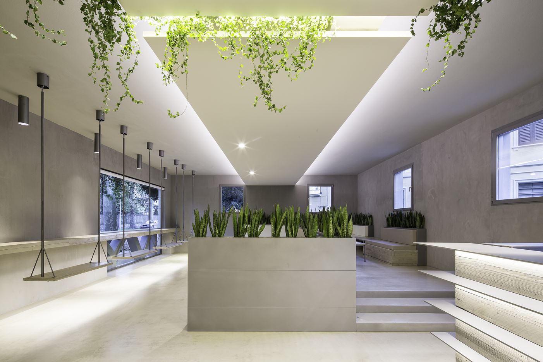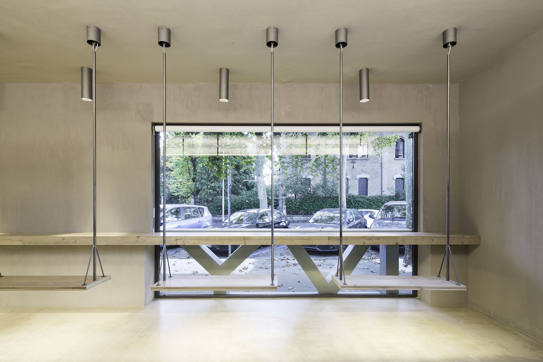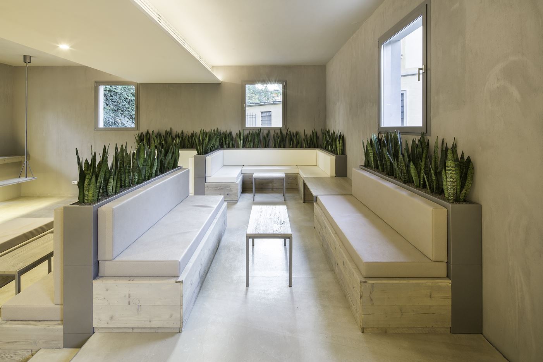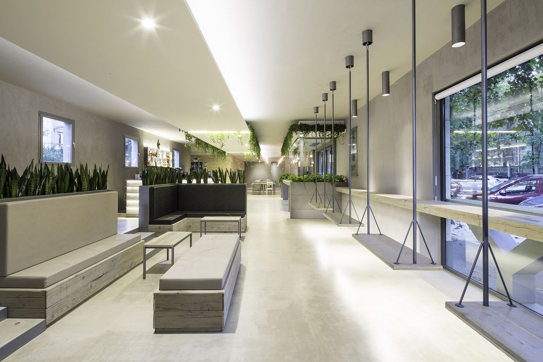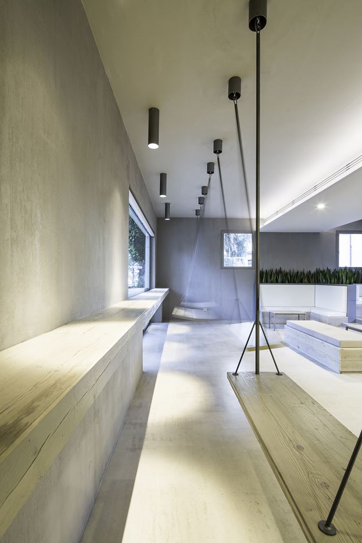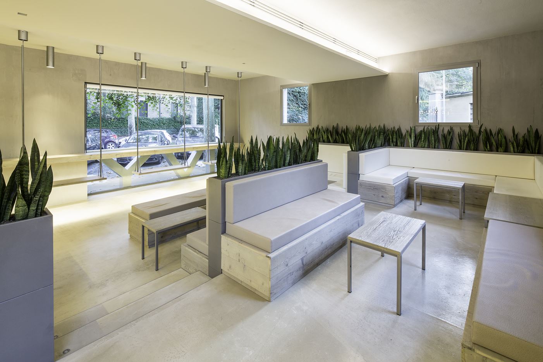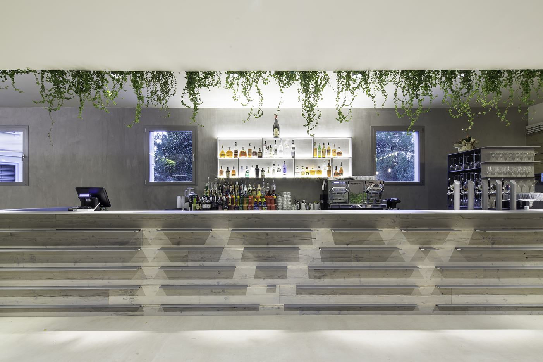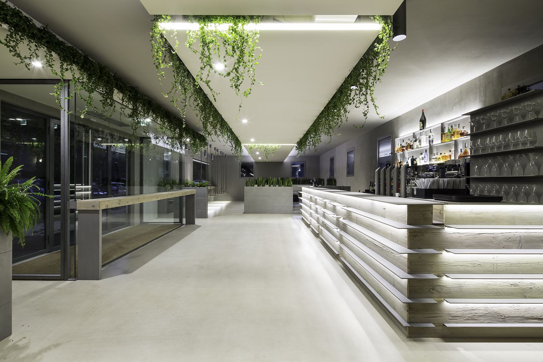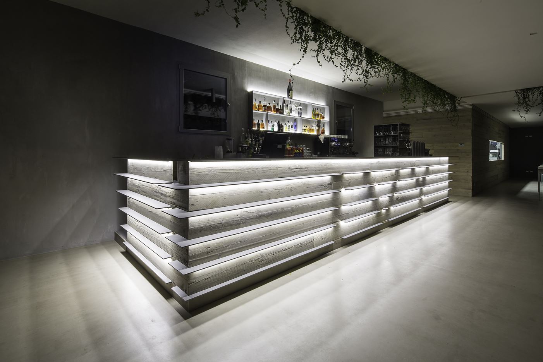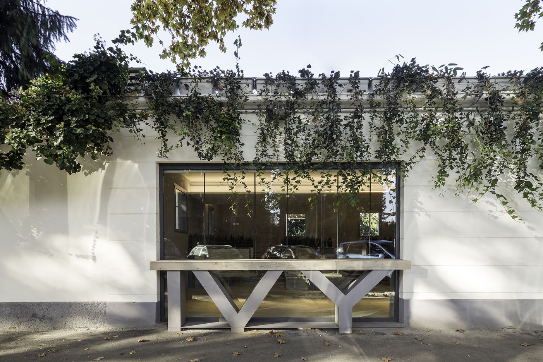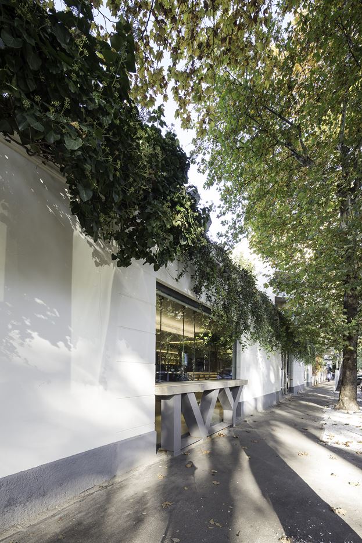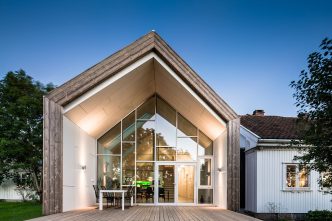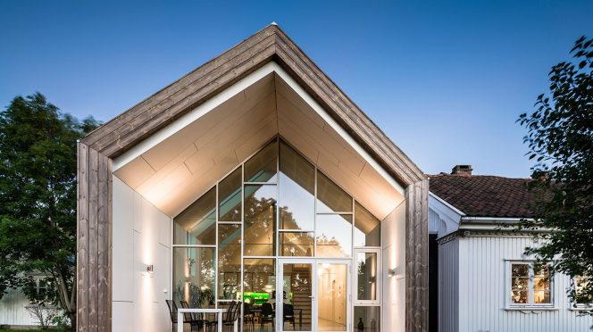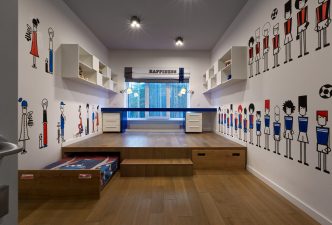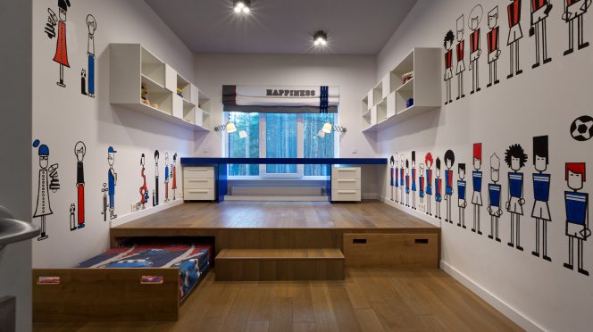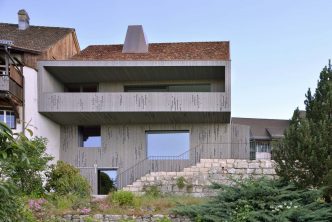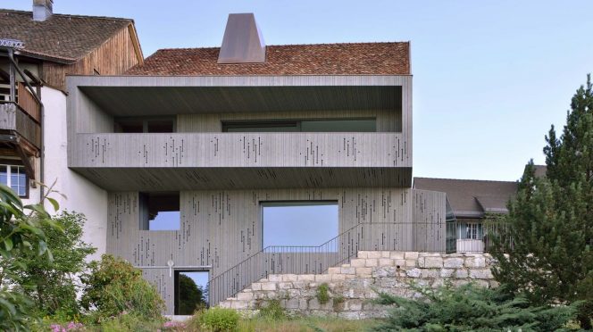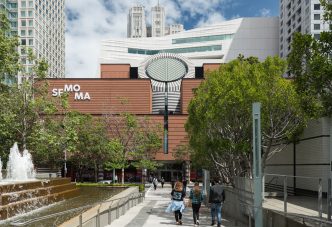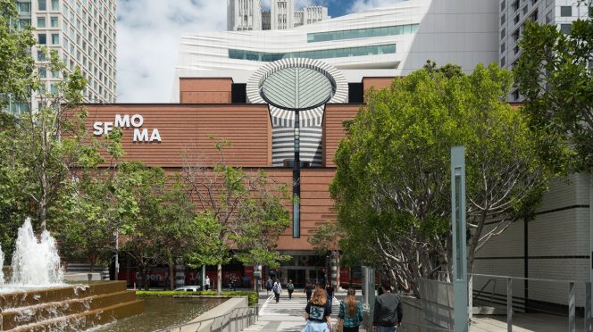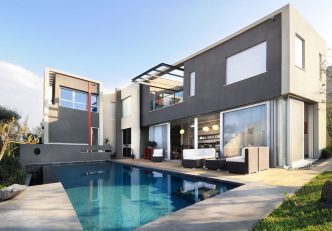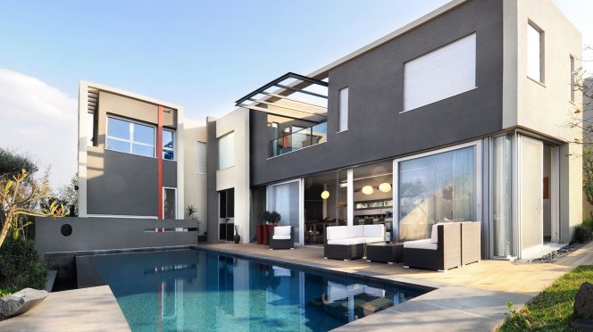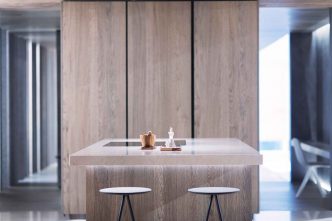Ivy tries to configure a new approach to the restaurant and catering facilities, assuming a long stay inside the place corresponding to drink, dinner and after dinner, surrounded by an open space arranged through a series of linear “hanging gardens”. Outside Ivy transform the front of the building in a continuous green wall.
Ivy represents a new way to experience and enjoy leisure time, being surrounded by the green of nature and the warmth of wood. The interior spaces take back the historical building volume to a single open space , where the kitchen and the dining room connect northwards and the large central bar and the lounge on different levels southwards. The lounge seatings look out towards the street with a number of two places swings (seesaws), that transform the time shared with other people in in a moment of pleasure. The space is characterized by the interweaving of different materials: concrete walls, the sandy look of floor, floor and ceiling plants that everything around and change everything.
The project set up in the basement the whole system of service spaces and storage.
Outside the ivy will cover in time the entire facade of the building, “hiding” the existing wall and making the openings on the avenue, as if it was a real greenhouse in Reggio Emilia city center.
Design by NAT Office.
Photography by Filippo Poli
