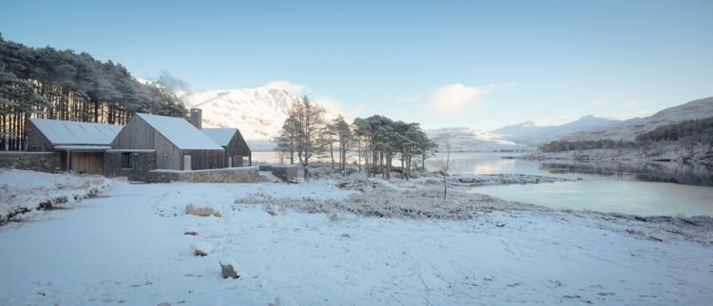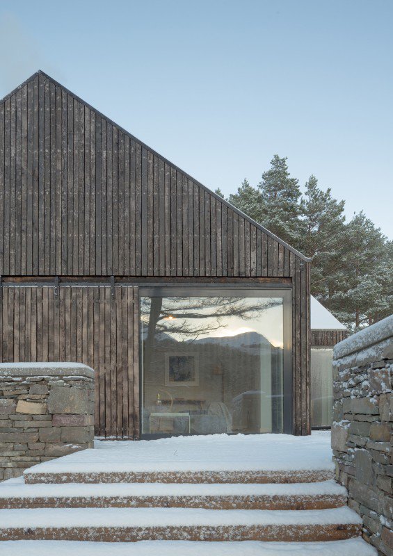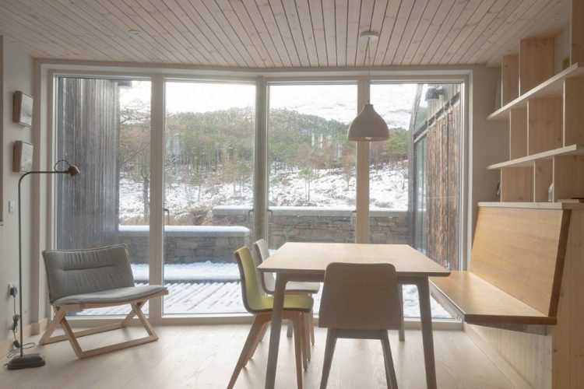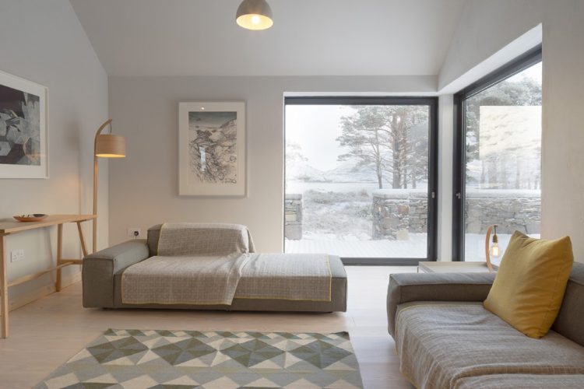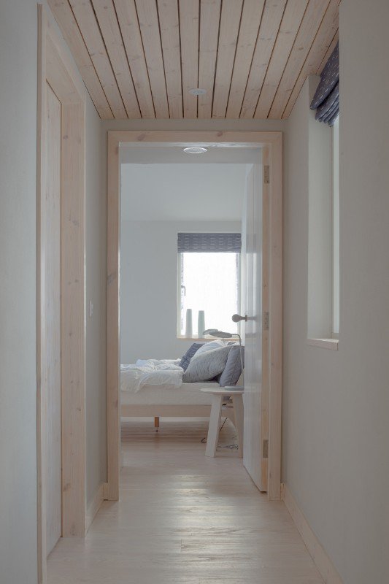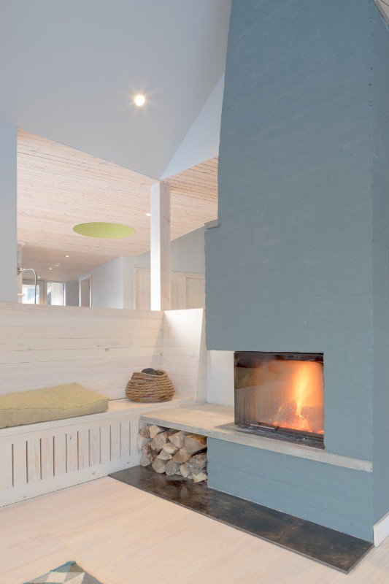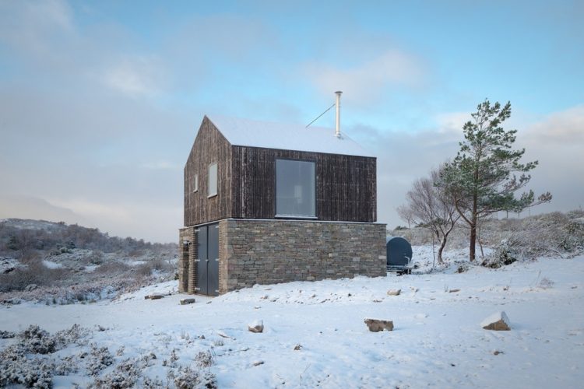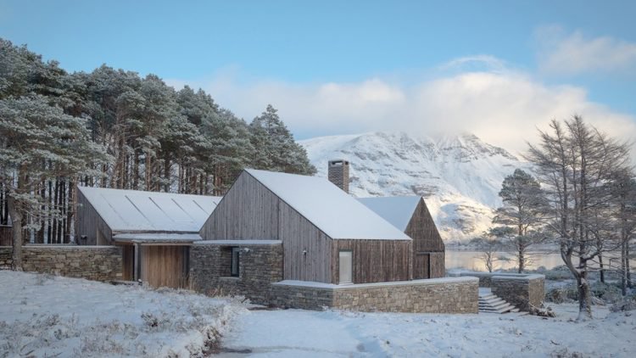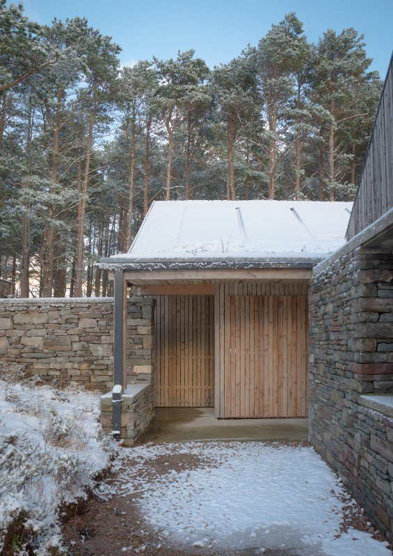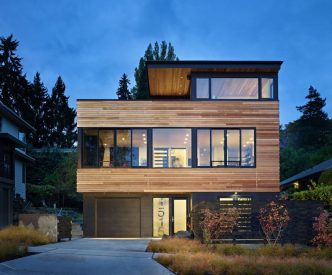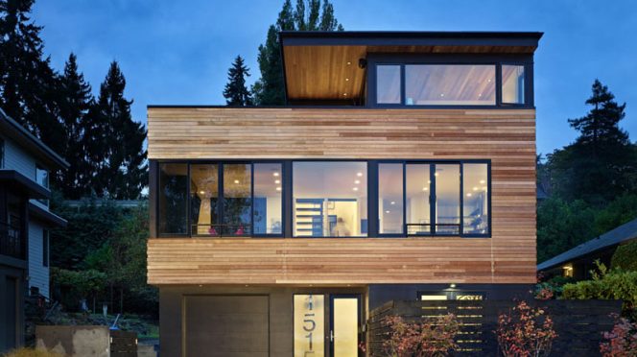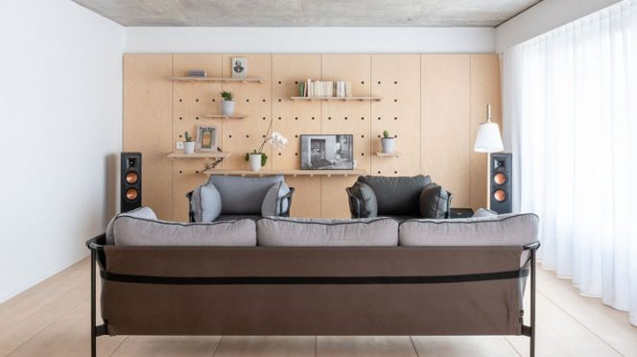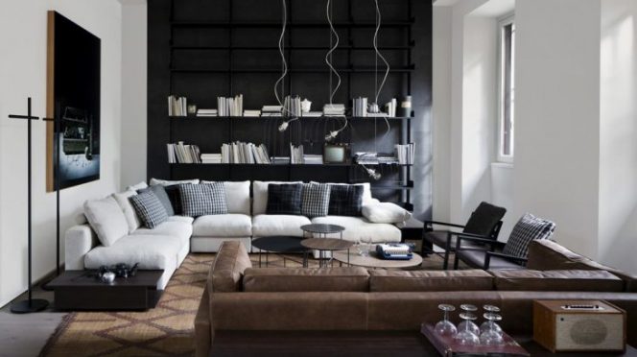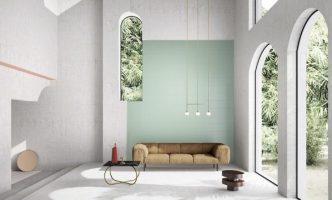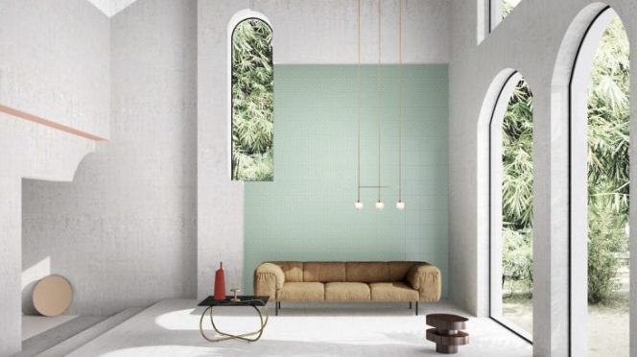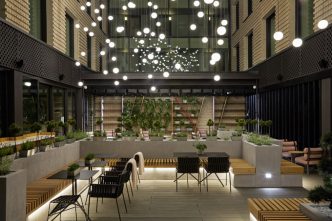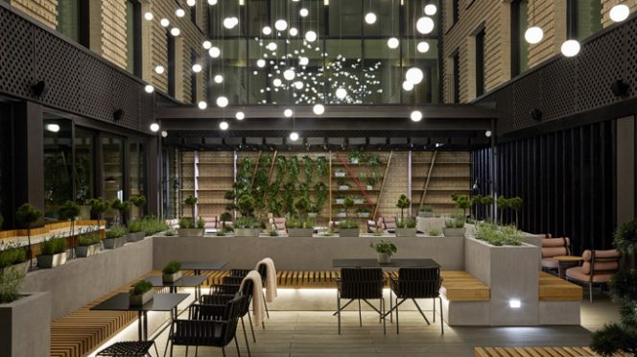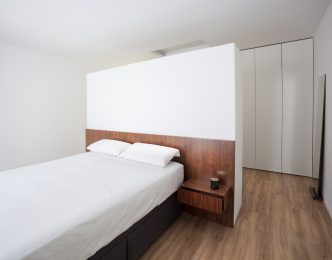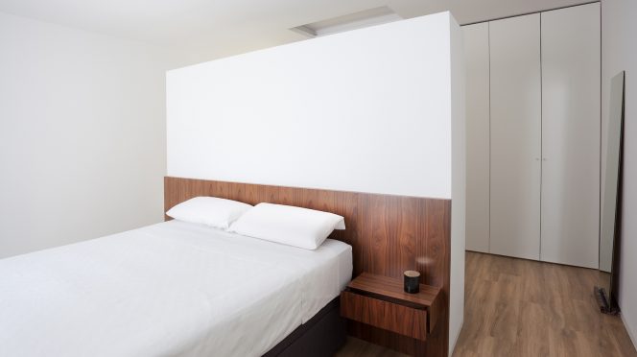A cluster of gabled blocks that huddle on the edge of a Scottish loch has been selected as RIBA House of the Year.
Completely detached from the mains, Lochside House by Haysom Ward Millar subsists on its own water, electricity and sewage system to minimise its impact on its privileged position on the shore of a lake in Scotland’s West Highlands.
The English studio designed the project as a home for a ceramicist, who stumbled across the plot for their future home during a camping holiday.
It’s unique setting informed every step of the design process, with the architects selecting the trio of gabled forms, the charred larch cladding and drystone walls.
The three separate pitched-roof blocks are arranged in correspondence with the mountainous terrain, and can be sectioned from oneanother when not in use to further reduce the environmental impact of the build by preserving energy.
This was one contributing factor in the Royal Institute of British Architect’s decision to award the project the title of RIBA House of the Year 2018.
“Lochside House is truly breath-taking,” says RIBA president Ben Derbyshire.
“Every detail has been fine-tuned to create an exceptional home and studio that meets the needs and wishes of its artist owner. Lochside House is the perfect addition to this dream landscape.”
Lochside House was revealed as the winner of the prize in a special episode of the British television show Grand Designs.
Photography: Richard Fraser
